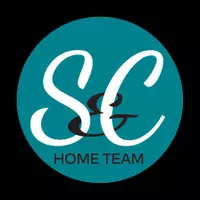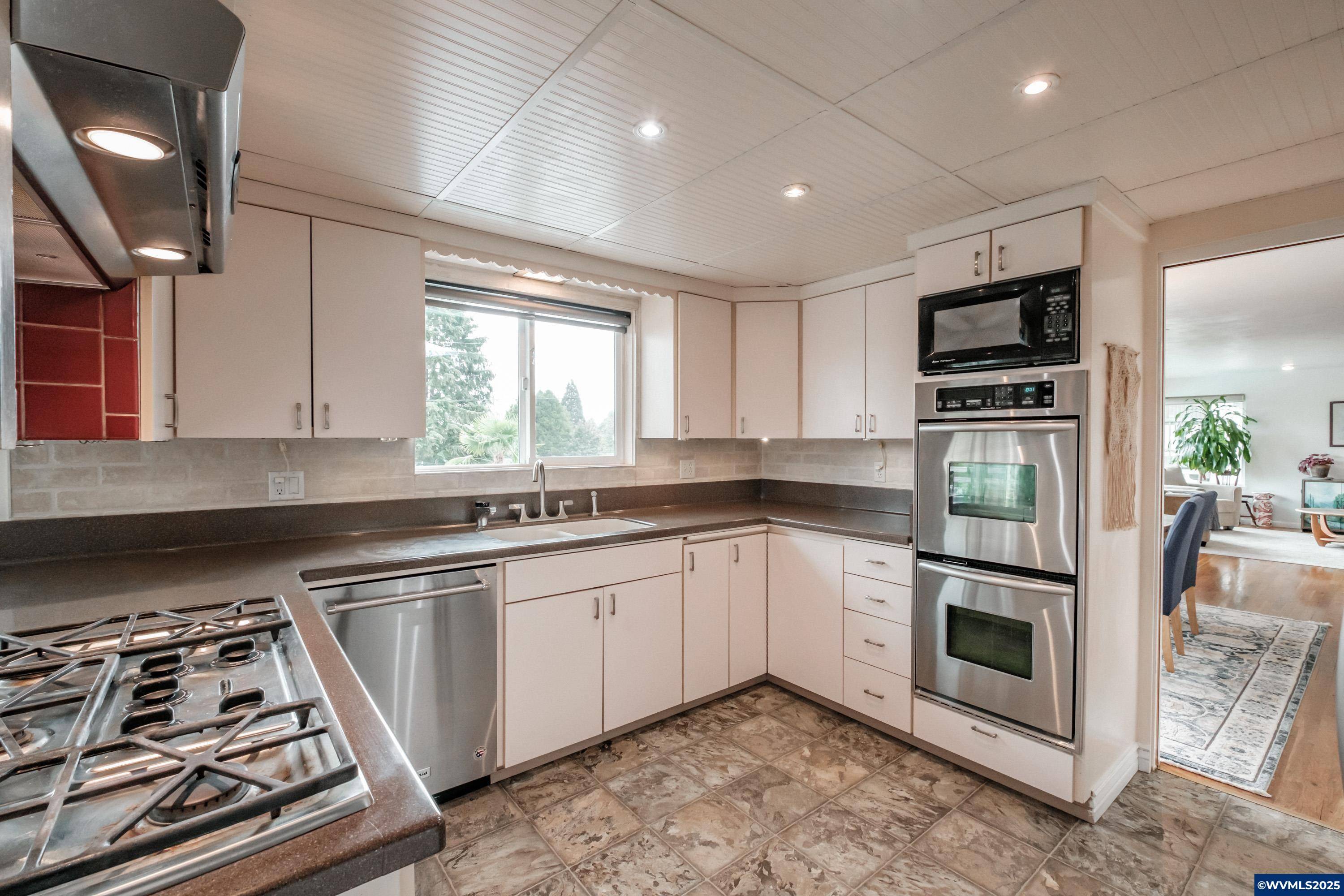4068 Oakman St S S Salem, OR 97302
5 Beds
3 Baths
2,534 SqFt
UPDATED:
Key Details
Property Type Single Family Home
Sub Type Residence
Listing Status Active
Purchase Type For Sale
Square Footage 2,534 sqft
Price per Sqft $254
Subdivision Oakman Heights
MLS Listing ID 829091
Bedrooms 5
Full Baths 3
Year Built 1959
Annual Tax Amount $5,963
Lot Size 10,018 Sqft
Acres 0.23
Property Sub-Type Residence
Property Description
Location
State OR
County Marion
Area 50 South Salem
Rooms
Other Rooms Breakfast Room/Nook, Walk-in Pantry
Basement Daylight, Finished, Full
Primary Bedroom Level Lower/Basement
Dining Room Area (Combination)
Interior
Hot Water Gas
Heating Gas, Forced Air
Cooling Gas, Forced Air
Flooring Luxury Vinyl Plank, Tile, Wood
Fireplaces Type Living Room, Family Room, Other Room, Gas
Inclusions all appliances, washer, dryer, both fridges, range
Exterior
Parking Features Attached
Garage Spaces 1.0
Fence Yes
Pool In-ground Pool, Spa
View Mountain, Territorial
Roof Type Composition
Garage Yes
Building
Foundation Continuous
New Construction No
Schools
Middle Schools Crossler
High Schools Sprague
Others
Senior Community No
Acceptable Financing Federal VA, Cash, ODVA, FHA, Conventional
Listing Terms Federal VA, Cash, ODVA, FHA, Conventional

GET MORE INFORMATION






